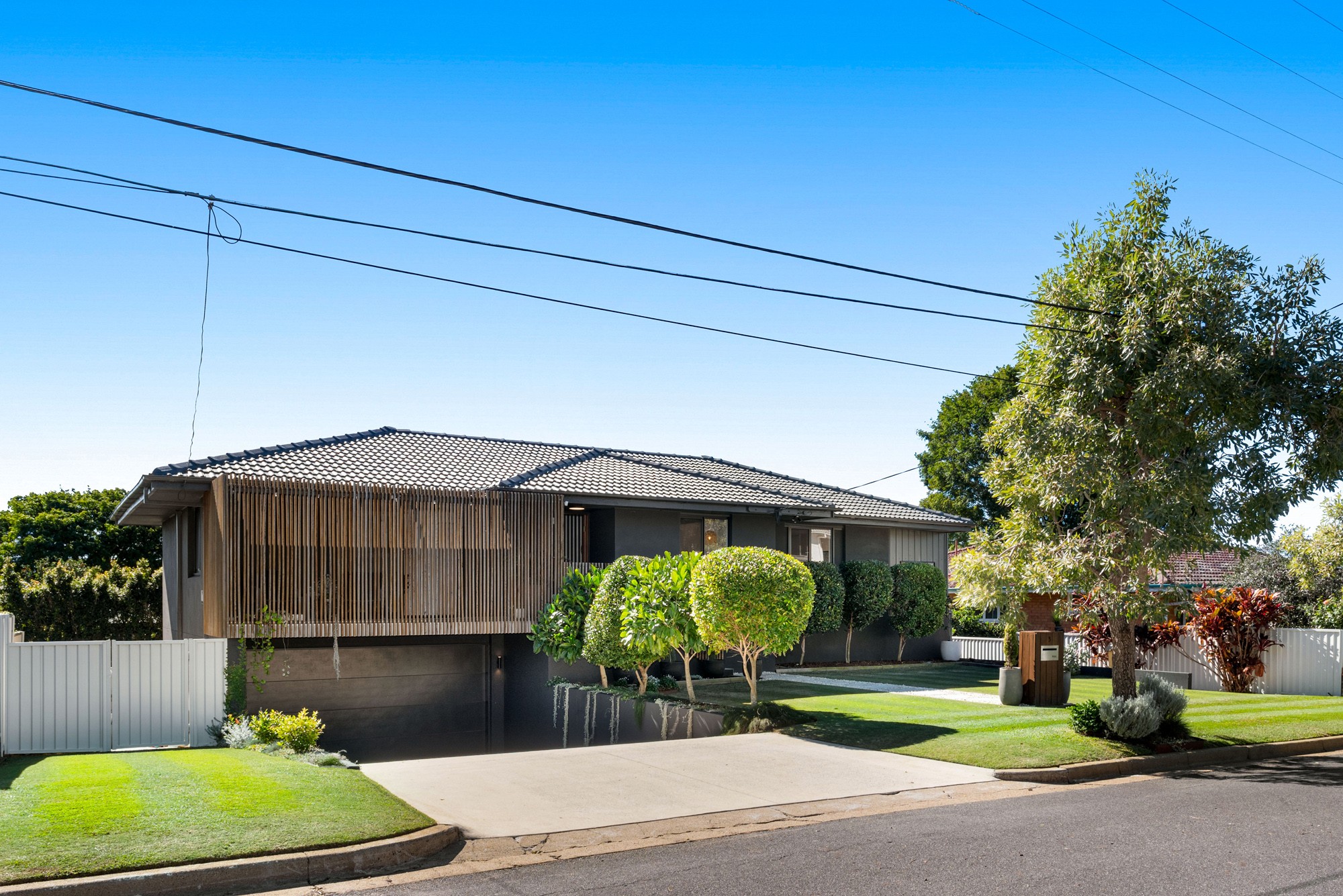Are you interested in inspecting this property?
Get in touch to request an inspection.
- Photos
- Floorplan
- Description
- Ask a question
- Location
- Next Steps
House for Sale in Mansfield
UNDER CONTRACT FOR $1,850,000
- 4 Beds
- 2 Baths
- 2 Cars
Nestled in one of Mansfield's most tightly held and family-friendly streets, this impressive home sits proudly on a 572m² south-facing block with a commanding 21.8-metre frontage. Positioned within the Mansfield State High School catchment - We are selling on or before Auction, the 5th of November!*
Auction via In-Room and Online - 05/11/2025 @ 6:00pm, if not sold prior
Auction Location - Ray White Mount Gravatt | 1450 Logan Road, Mount Gravatt
Registrations start from 5:30am
(Phone & Online Registrations must be complete by 3:00pm on the day of the Auction)
As you step inside, you'll immediately sense the meticulous attention to detail and quality craftsmanship that defines this home. The stunning polished hardwood floors, plantation shutters, and Crim Safe security screens blend seamlessly with the home's warm yet contemporary aesthetic.
Climate control is a breeze with ducted air-conditioning powered by MYAIR smart technology, paired with ceiling fans throughout for year-round comfort.
At the heart of the home lies a chef's kitchen - a true entertainer's dream. Anchored by a 5-seater Caesarstone island bench, this space features soft-close drawers, an integrated dishwasher, one of two ovens, and a 5-burner gas cooktop. A generous butler's pantry with louvered windows and the second oven adds both practicality and elegance, ensuring every dinner party or family meal is effortlessly prepared.
The open plan living and dining areas flow seamlessly onto a private front balcony, inviting in natural light and cooling breezes and is private thanks to the hardwood batten screening.
The architecturally designed battened stairwell and custom pendant light is a visual centrepiece, leading you to a beautifully appointed upper-level bathroom. Here, indulgence is standard: dual vanity, a triple rainfall shower, ambient LED mirrors, abundant storage, and ceiling strip lighting create a hotel-like experience, every day.
The home offers four generous bedrooms, each with mirrored built-in wardrobes.
Downstairs, a second living or seating area flows into a specifically designed movie room for cosy family nights in, while an additional work from home office or kids' retreat provides you with that extra room everyone needs. The second bathroom continues the theme of luxury with a freestanding bathtub, rainfall shower, floor-to-ceiling subway tiles, and contemporary LED-lit mirror.
A custom VJ Pannelled wine cellar provides the ultimate home for your collection, while the European-style laundry is thoughtfully tucked away, featuring built-in storage and a dedicated sink. The oversized 2.5-car garage ensures ample space for vehicles, tools, and lifestyle gear, plus a dedicated storage room to keep everything tidy.
Outside, the home continues to impress. The fully landscaped front yard is a picture of low-maintenance beauty, featuring nature strip gardens, native plants, and a welcoming stone entrance pathway.
The backyard has been professionally complimented with a custom design by Brooke's Blooms, featuring stone steps, terraced levels, and lush, native plantings that frame a generous lawn - ideal for kids and pets to play safely within the fully fenced boundary.
The highlight of the outdoor space is the expansive undercover alfresco deck, complete with a cooldeck patio roof, downlights, and ceiling fan - your private sanctuary for Sunday barbecues, late-night dinners, or simply soaking in the tranquil garden surroundings.
This is not just a house - it's a thoughtfully designed home built for real living. A place where families grow, memories are made, and quality is felt in every finish and fixture.
The features of this home include:
Block:
- 572m2 Block
- South Facing
- 21.8m Frontage
- Family friendly street
- Mansfield State High School Catchment
Internal:
- Ducted Air Conditioning with MYAIR technology
- Ceiling Fans Throughout
- Plantation Shutters
- Crim Safe Screens & Doors
- Downlights and custom pendant lights
- Polished Floorboards
- 4 Bedrooms With Built In Wardrobes
- Open Plan Living, Dining & Kitchen
- Large Kitchen With 5 Seater Caesar Stone Island Bench
- Butlers Pantry With Louvers
- Soft Close Drawers
- Integrated Dishwasher
- Two Ovens
- 5 Burner Gas Cook Top
- Front Private Balcony
- Architectural Battened Stairwell
- Large upstairs bathroom with dual sinks, storage, triple shower, toilet, LED mirror & ceiling strip lighting
- Downstairs living space
- Movie Room
- Separate Study/Kids Room
- Large bathroom with free-standing dub, floor to ceiling tiles, toilet and LED Mirror
- Wine Cellar
- European Laundry with sink and storage
- 2.5 car garage
- Storage room
Exterior:
- Fully landscaped front yard with native plants and stone pathway
- Newly landscaped/retained backyard with stone steps & Brooke's Blooms designed garden
- Large undercover deck with cooldeck patio roof including downlights and fan
- Fully fenced
This property is being sold by auction or without a price and therefore a price guide cannot be provided. This website may have filtered the property into a price bracket for website functionality purposes. Whilst every effort has been made to ensure the accuracy of information contained about this property, it does not constitute any warranty or representation by the vendor or agent. All information contained herein is gathered from sources we consider to be reliable. All interested parties must solely rely on their own inspections, enquiries and searches with all relevant authorities.
300m²
572m² / 0.14 acres
2 garage spaces
4
2
This property is being sold by auction or without a price and therefore a price guide can not be provided. The website may have filtered the property into a price bracket for website functionality purposes.
Agents
- Loading...
- Loading...
Loan Market
Loan Market mortgage brokers aren’t owned by a bank, they work for you. With access to over 60 lenders they’ll work with you to find a competitive loan to suit your needs.
