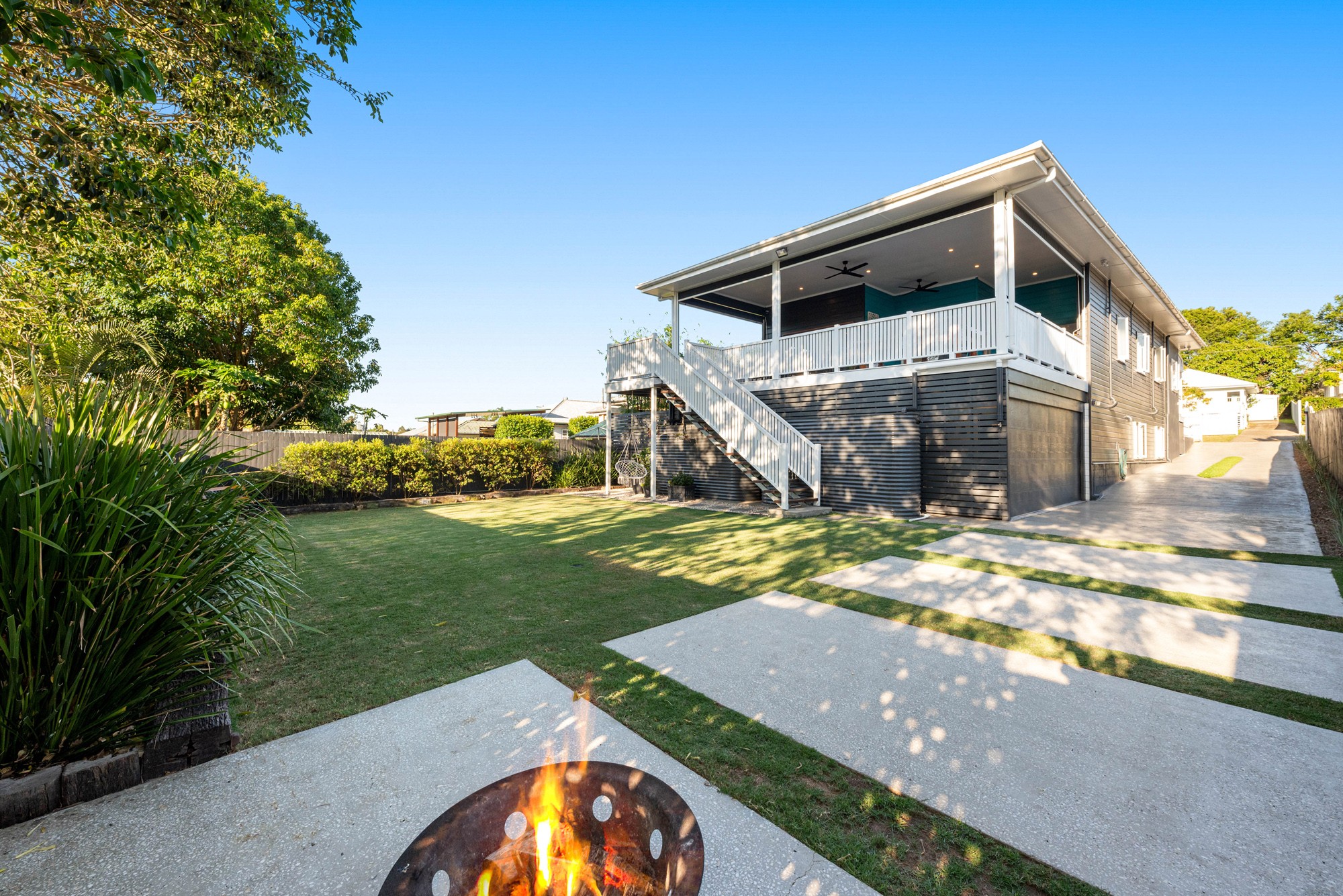Sold By
- Loading...
- Loading...
- Photos
- Floorplan
- Description
House in Mount Gravatt East
Act Fast | Timeless Queenslander Charm
- 5 Beds
- 3 Baths
- 3 Cars
This is truly one of a kind - A quintessential family home with Queenslander inspired character, charm, street appeal and features. Fully renovated and nothing to do - You won't find another one like it. With clear instructions from the owner, this property will be sold at Auction on the 15th of November- if not prior.*
Auction Location: Onsite - 15/11/2025 @ 10:00am (if not sold prior)
Registrations: From 9:00am
(Phone & Online Registrations must be complete by 12:00pm 14/11/2025)
Positioned in one of Mount Gravatt East's most desirable pockets, this fully renovated Queenslander-inspired residence delivers the perfect blend of character, modernization and entertainment. With a charming street appeal, manicured gardens, and modern finishes throughout, this home is ready for you to simply move in and enjoy.
Set on a generous 647m² block, this two-storey residence has been thoughtfully updated to retain its classic charm while meeting the needs of a contemporary family lifestyle.
From the moment you arrive, 22 Pettigrew Street makes a lasting impression. A bull nose Colorbond roof, white picket fence, cast iron lacework and a bold red front door give the home a warm and welcoming presence.
Lush, manicured lawns and landscaped gardens frame the home, creating an idyllic setting and a true head-turner.
Inside, classic features like 3m ceilings, Queenslander fretwork archways, VJ walls, polished blackbutt timber flooring, and decorative cornices create a sense of warmth and elegance. The upstairs floorplan includes:
- A gorgeous front library/sitting room ideal as a home office, reading nook, or play space
- Three spacious bedrooms, including a luxurious master suite with an ensuite boasting classic fixtures
- A renovated main bathroom with modern finishes and a classic claw foot bathtub
- Large separate living area
- Stunning kitchen featuring sleek cabinetry, Smeg victoria series cooktop/oven, hardwood benchtops, and ample storage space
- Huge undercover back deck with built in bar area, capturing incredible breezes. This is the ultimate spot for outdoor dining, entertaining, or relaxing
New high-quality hardwood stacker doors (with built in Crimsafe security screens) connect the living space to the deck, creating a seamless indoor-outdoor flow.
Down the internal stairs brings you to the second level of the home. Legal height, lockable, and separately accessible from the side of the property, this area turns this masterpiece of a home into a complete dual living set up.
The downstairs level is fully built-in and offers:
- Two additional bedrooms, ideal for teens, guests, or extended family
- Neat and tidy bathroom
- Second living area with a kitchenette - perfect for dual living, Airbnb, or entertaining
- Split system air conditioning
- Multiple secure storage rooms, ideal for tools, seasonal items, or hobby equipment
- A secure built-in workshop area under the house
The internal stairs offer seamless access between levels, making this a truly connected and flexible home.
The backyard of the property is beautifully landscaped, offering a flat kid friendly backyard with a breeze-block bench seat, large railway sleepers, and space for a fire pit.
Many other features of this property include:
- 647m2 Block
- 16.1m Frontage
- Double lock-up garage with room for 2 cars plus extra storage for a jet ski, bikes, or gym equipment
- Large side-access driveway with electric gate
- Crimsafe and fly screens thrfoughout
- High Quality steel shutters
- Ducted Air conditioning
- Side entertaining space off the downstairs living
- Renovated laundry
- New 10.36kw solar system with 28 panels
- Fully fenced
- New Alarm system with dual keypad and app control
- 2 Large water tanks feeding the toilets, laundry and garden hose
This property is being sold by auction or without a price and therefore a price guide cannot be provided. This website may have filtered the property into a price bracket for website functionality purposes. Whilst every effort has been made to ensure the accuracy of information contained about this property, it does not constitute any warranty or representation by the vendor or agent. All information contained herein is gathered from sources we consider to be reliable. All interested parties must solely rely on their own inspections, enquiries and searches with all relevant authorities.
647m² / 0.16 acres
3 garage spaces
5
3
